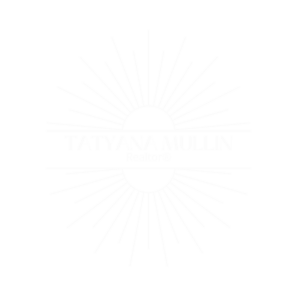


Listing Courtesy of:  STELLAR / Coldwell Banker Realty / Brian Wacnik / Thomas "Tom" Crone - Contact: 941-487-5600
STELLAR / Coldwell Banker Realty / Brian Wacnik / Thomas "Tom" Crone - Contact: 941-487-5600
 STELLAR / Coldwell Banker Realty / Brian Wacnik / Thomas "Tom" Crone - Contact: 941-487-5600
STELLAR / Coldwell Banker Realty / Brian Wacnik / Thomas "Tom" Crone - Contact: 941-487-5600 9582 SW 70th Loop Ocala, FL 34481
Active (274 Days)
$240,000
Description
MLS #:
A4648620
A4648620
Taxes
$2,084(2024)
$2,084(2024)
Lot Size
5,227 SQFT
5,227 SQFT
Type
Single-Family Home
Single-Family Home
Year Built
2008
2008
Style
Craftsman
Craftsman
County
Marion County
Marion County
Listed By
Brian Wacnik, Coldwell Banker Realty, Contact: 941-487-5600
Thomas "Tom" Crone, Coldwell Banker Realty
Thomas "Tom" Crone, Coldwell Banker Realty
Source
STELLAR
Last checked Jul 13 2025 at 11:33 AM GMT+0000
STELLAR
Last checked Jul 13 2025 at 11:33 AM GMT+0000
Bathroom Details
- Full Bathrooms: 2
Interior Features
- Ceiling Fans(s)
- High Ceilings
- In Wall Pest System
- Open Floorplan
- Split Bedroom
- Stone Counters
- Thermostat
- Walk-In Closet(s)
- Appliances: Dishwasher
- Appliances: Disposal
- Appliances: Electric Water Heater
- Appliances: Microwave
- Appliances: Range
- Appliances: Refrigerator
Subdivision
- Stone Creek
Senior Community
- Yes
Lot Information
- Paved
- Private
Property Features
- Foundation: Slab
Heating and Cooling
- Central
- Electric
- Heat Pump
- Central Air
Homeowners Association Information
- Dues: $8733/Annually
Flooring
- Carpet
- Tile
Exterior Features
- Block
- Concrete
- Stucco
- Roof: Shingle
Utility Information
- Utilities: Cable Available, Electricity Connected, Phone Available, Sewer Connected, Underground Utilities, Water Connected, Water Source: Public
- Sewer: Public Sewer
Parking
- Driveway
- Garage Door Opener
Stories
- 1
Living Area
- 1,696 sqft
Additional Information: Sarasota Central | 941-487-5600
Location
Disclaimer: Listings Courtesy of “My Florida Regional MLS DBA Stellar MLS © 2025. IDX information is provided exclusively for consumers personal, non-commercial use and may not be used for any other purpose other than to identify properties consumers may be interested in purchasing. All information provided is deemed reliable but is not guaranteed and should be independently verified. Last Updated: 7/13/25 04:33


Enjoy an airy, open-concept layout enhanced by elegant tile flooring throughout the main living areas and bathrooms. The well-appointed kitchen features sleek Corian countertops, modern recessed lighting, and a charming café nook perfect for casual dining. Additionally, a formal dining space is available for gatherings and entertaining.
Relax in the inviting living room, which includes a ceiling fan, a stylish credenza (newly added in 2021), and sliding glass doors opening seamlessly onto the enclosed lanai. The primary bedroom offers comfort with a ceiling fan, generous walk-in closet, and an en-suite bath featuring an updated shower (new glass doors in 2020) and solid surface vanity. Guests will appreciate the second bathroom's bathtub and matching vanity countertops.
The flexible den, adorned with attractive glass French doors, can easily serve as an office, reading room, or additional guest space. The dedicated laundry area adds convenience with a utility sink and a substantial folding countertop. Step out to the enclosed lanai, beautifully appointed with floor-to-ceiling sliding windows, transom accents, and durable tile flooring—ideal for year-round enjoyment.
Additional enhancements include a new Franklin furnace installed in 2019 and a premium Culligan water system. Welcome home to effortless elegance and low-maintenance living.